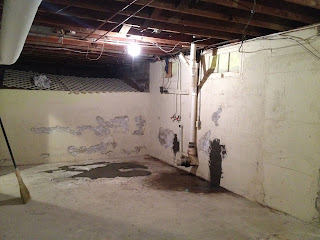 |
| Right side is where the washer/dryer are now |
Of all the household chores my favorite is doing laundry! And I love the idea of a designated laundry room. I love to be all spread out in a laundry room folding my clothes, hanging them on drying racks, etc. The full experience. Of course, I know that since we are creating our laundry room in a cement cellar it may not be the dreamiest...but one can aspire.
We did have the option of having our laundry on the first floor either in the bathroom or in our pantry (where the previous owner had it) Since I don't want laundry baskets in my kitchen or bathroom we opted for the basement.


Ours is the typical basement: cement walls and floors, cobwebs, small upper windows, slightly damp and cold and dark. So, we did lots of cementing and painting to make the walls and floors more smooth. The floors needed two coats of paint but most walls we just did one. Originally I wasn't too creative with the colors but then I remembered my parents caribbean stairway down to the basement so I copied that on one wall.My husband added 4 lights on each side and built a platform for the washer and dryer. Behind the paisley curtains is actual dirt so we covered that with plastic and then put a rod up for curtains. We also added two new windows on each side since they were broken and painted over making it extra dark. My husband and I have been having a discussion about whether it is a basement or cellar. I would be willing to call it a cellar if indeed there was some quality about it that made it one. So, after looking it up I have determined that it's just a matter of preference. Although we have no wine or coal so maybe it is a basement!
cel·lar
noun
a room below ground level in a house, typically one used for storing wine or coal.
base·ment
noun: basement; plural noun: basements
1.
the floor of a building partly or entirely below ground level.













































